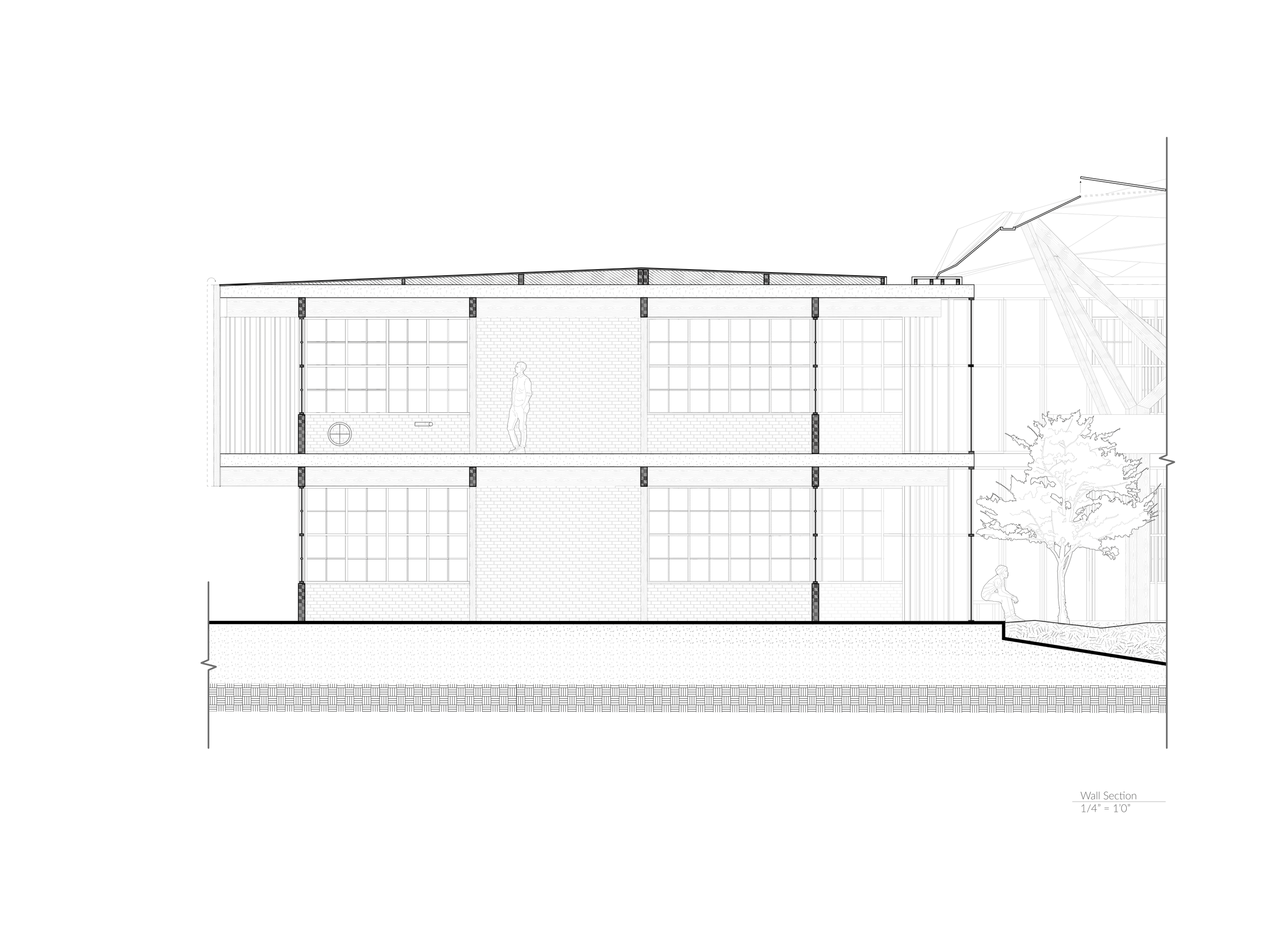A.R.O
In Spring of 2024, MIT option studio 1 was taught by the 3 principals of ARO (Architectural Research Office) from New York. Situated on a waterfront site in East Boston, this primary school serves a dual purpose, functioning as both an educational facility during the day and a community space in the evenings. The building houses essential programmatic elements such as classrooms, a cafeteria, offices, a music room, a playroom, a nurse’s office, a library, and various study spaces. At the heart of the design is a striking two-story greenhouse, around which the rest of the school is organized. This greenhouse serves as a dynamic learning environment, filled with diverse plant species and designed to support hands-on education in horticulture, chemistry, and biology. Spanning its second level, bridges connect different sides of the space, forming walkways and seating areas where students and visitors can engage with nature. Structurally, the greenhouse features large mass timber columns that branch out at the top to mimic trees, reinforcing the feeling of walking through a living forest. This biophilic design fosters a deep connection between students and the natural world, enhancing both education and well-being.
The two floor plans illustrate the integration of the greenhouse at the heart of the school, with classrooms and other programmatic spaces wrapping around its perimeter. The ground floor plan highlights the greenhouse’s diverse plant life and how it serves as a central educational space, while also showcasing the surrounding classrooms, library, cafeteria, and play areas. . The plans also depict the school’s thoughtful relationship to its waterfront site, with a boardwalk that bridges the north and south sides of the property. Extending from the building, a series of piers create outdoor viewing and teaching spaces, providing students and the community with direct engagement with the water, further enriching the school’s educational opportunities
The second-floor plan reveals the network of bridges weaving through the greenhouse, allowing students to move between spaces while experiencing the natural environment up close, walking among both real trees and the branching mass timber columns
The exterior images highlight the school’s interactive timber slat shading system, designed to engage students in teamwork while controlling natural light. These operable slats, which shade the classrooms, require students to work together to unlock the mechanism and spin a wheel to adjust their position, fostering collaboration and a hands-on understanding of passive climate control. The image also showcases the school’s waterfront integration, where a series of piers extends from the structure, softening the rigid boundaries of the site and creating spaces for learning and reflection by the water. The second image, a cross-section drawing, reveals the dynamic relationship between the greenhouse and the rest of the building. The section emphasizes the centrality of the greenhouse space, with bridges weaving through the lush interior and classrooms arranged around its perimeter. The drawing also illustrates the dramatic contrast between the greenhouse’s domed roof, which rises above the structure like a bubble of organic growth, and the flat, grounded form of the surrounding building, reinforcing the greenhouse’s role as the heart of the school.






