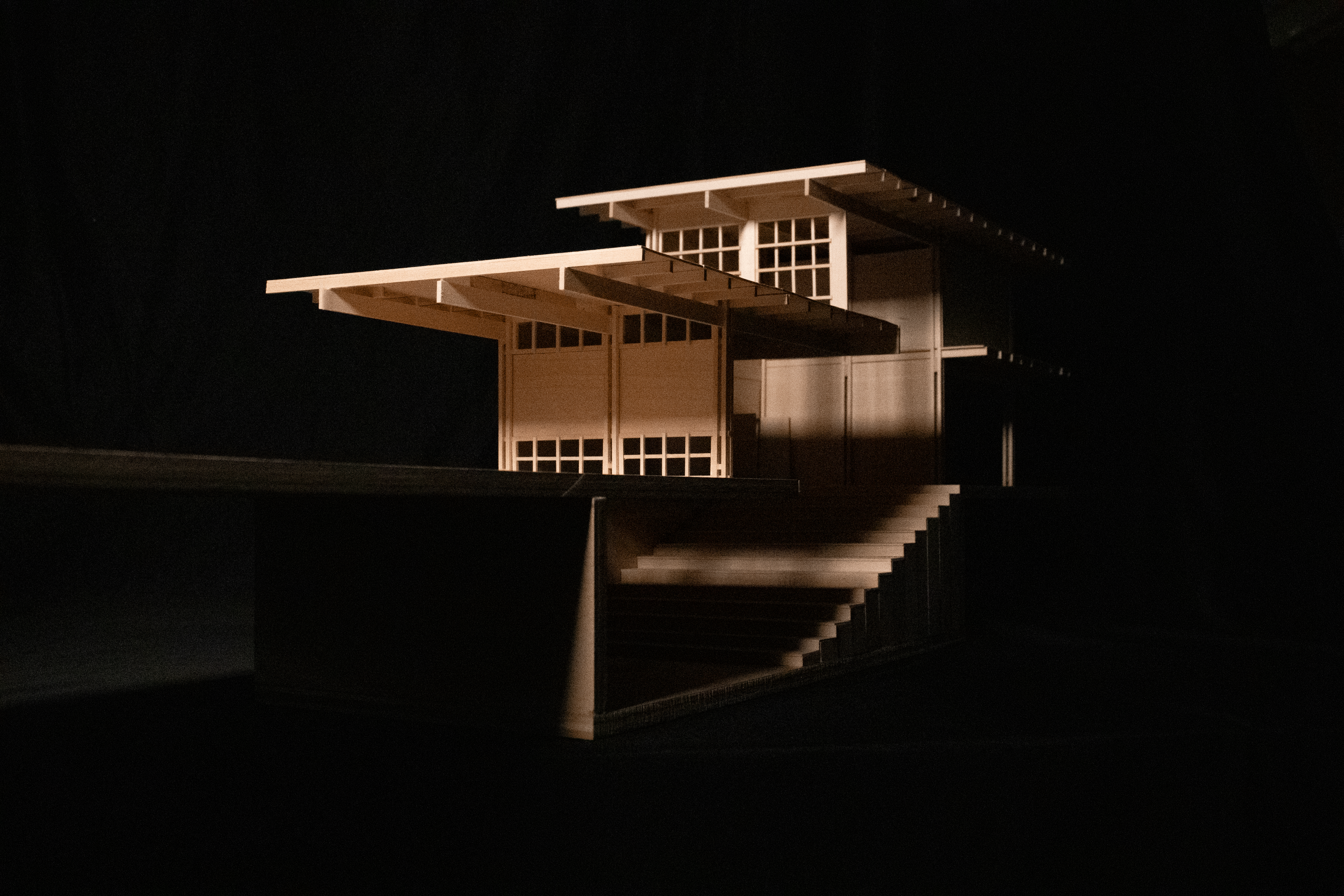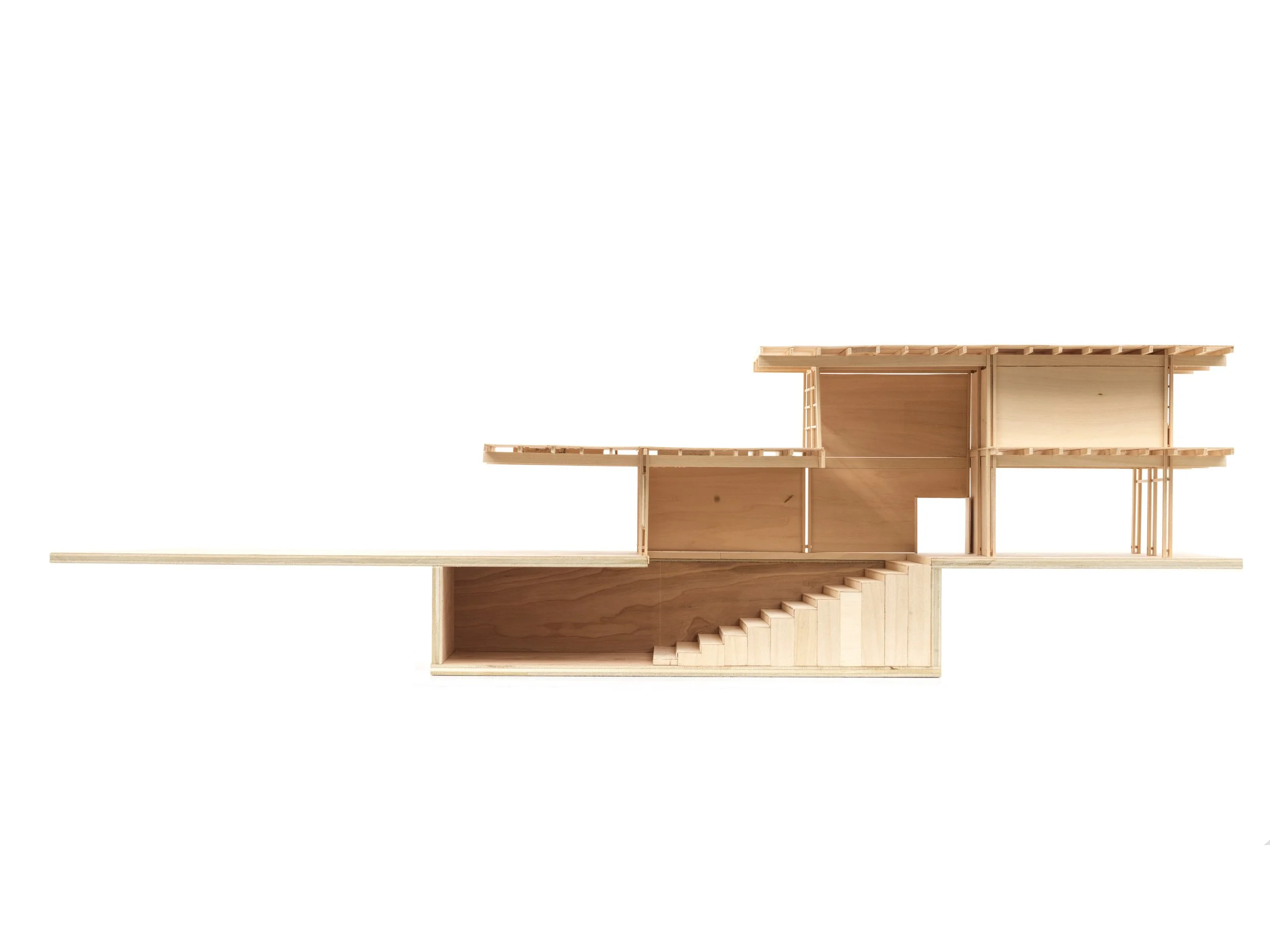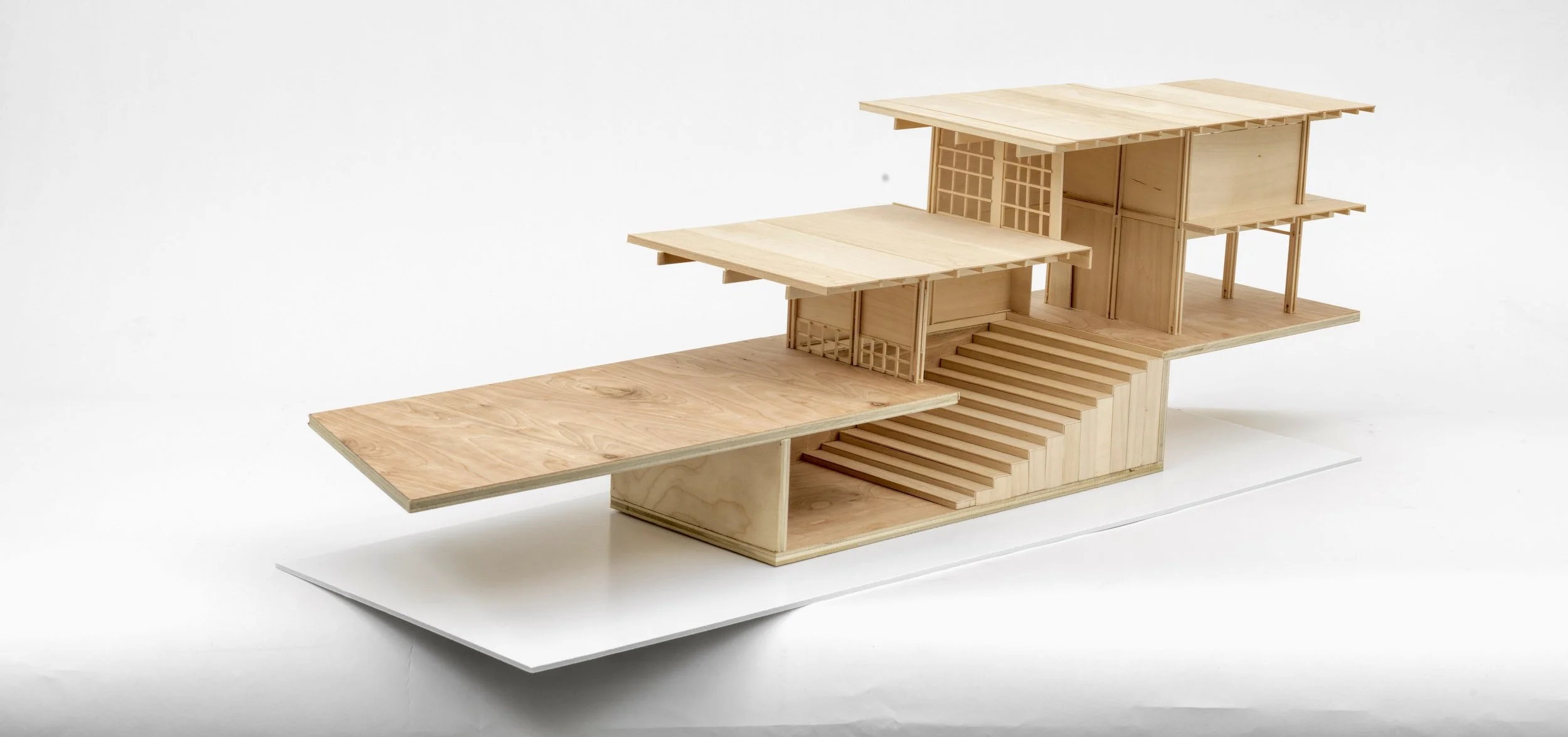Core III
In Fall 2023, the Core 3 studio gave me the chance to explore and test the development of an architectural design proposal with an integrated understanding of the structural, spatial, material, and environmental performance of a building in response to local and regional site and climatic conditions, and issues of food sovereignty. The Longhouse program envisions a food system model in which local community members to grow and share food, while building practices of care and stewardship for people and the earth through eco-conscious practices of cultivation, conservation, reuse, and regeneration, etc., in which the goal is zero waste. In this model spaces of production can also serve for community gathering and care. I was encouraged to consider the architecture of food which covers a range of scales from infrastructure to building to food itself. I explored a range of physical food storage structures including warehouses, greenhouses, markets, granaries, pantries, kitchens, containers etc.

Situated between Pier Park and a commercial zone, the proposal completes the waterfront circulation by bridging the boardwalk of the park with the pier of the commercial area. Mimicking the geometry of the street to the North of the site, the project bends to complete the bridging in a way that is symbolic of a candy bar wrapper being peeled, with the glue tissue of the wrapper being the programmatic elements of the project. Program elements peeling and stretching in the site create indoor and outdoor spaces to be occupied during the colder and warmer months. Within the overall footprint of the building itself, there are 3 enclosures, one within the other. The overall building is enclosed with moveable partitions and a double brick thermal enclosure, housing 2 main program boxes which each containing 3 sub-program elements such as an auditorium, library, meeting room, cafe, and kitchen. The proposal balances a pushing and pulling effect within the bending of the building through the usage of punctures in the structure, punctures of the boardwalk, extensions and retractions of the roof, and extensions and retractions of the boardwalk.
Structurally, the section drawings highlight an innovative column system that bends with the building and supports both construction efficiency and long-term adaptability. The building is framed with four 4” x 4” columns spaced precisely four inches apart, allowing beams and girders to slide into place before being bolted down. This modular approach streamlines the construction process, making assembly and disassembly straightforward and reducing material waste. The flexibility of this system enables future modifications, making the structure more resilient to changing needs. Internally, these columns serve a dual function, discreetly concealing the water and gutter pipes from the roof, optimizing both the aesthetic and functional aspects of the space. Externally, the same column configuration generates 4” window gaps, bringing in natural daylight while maintaining a sense of enclosure and rhythm along the building’s façade.
By integrating these structural, environmental, and spatial strategies, the design achieves a balance between functionality, sustainability, and user experience. The result is a building that not only responds to its waterfront context but also embraces adaptability, ensuring long-term value for both its occupants and the surrounding community.






