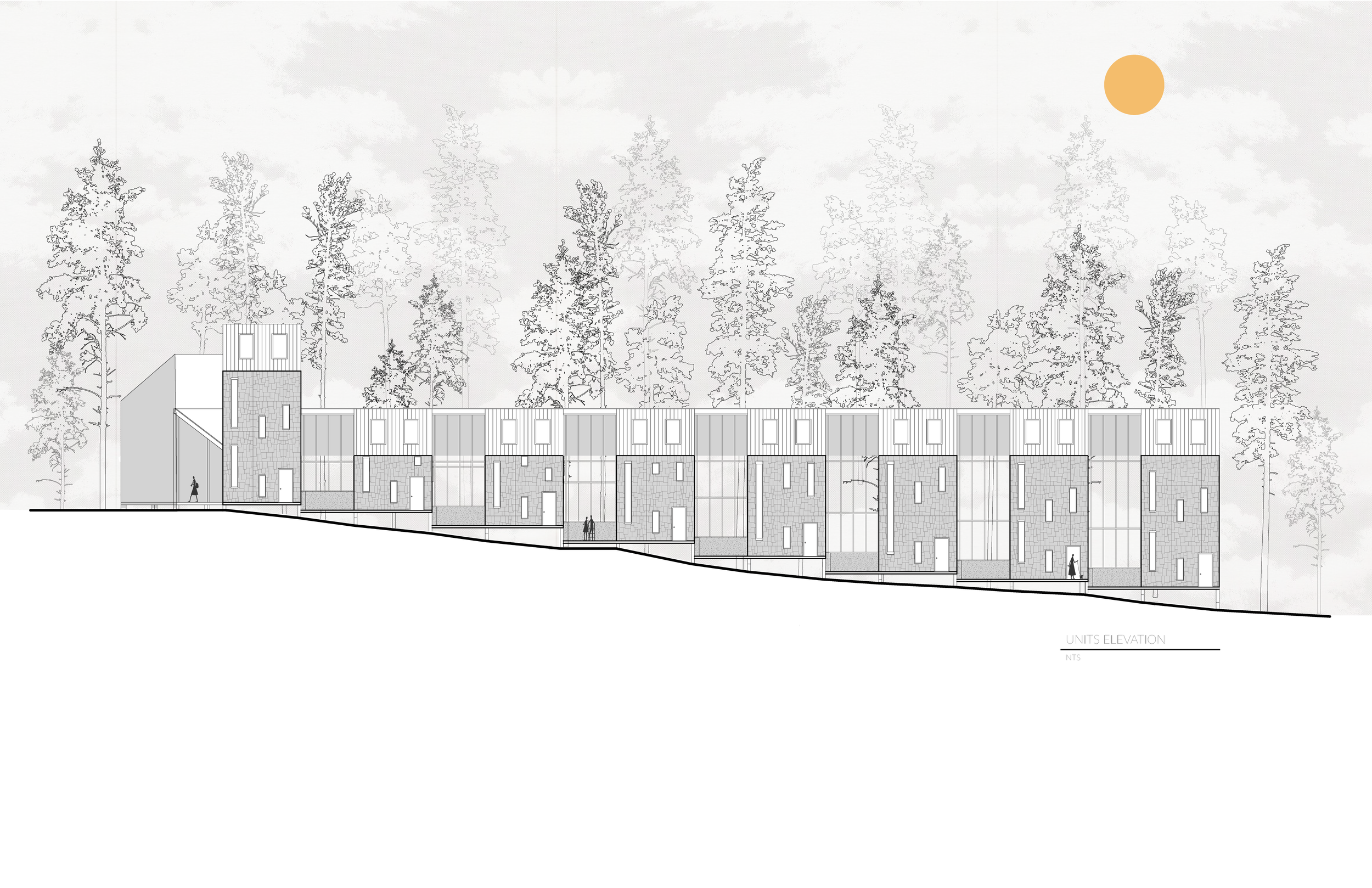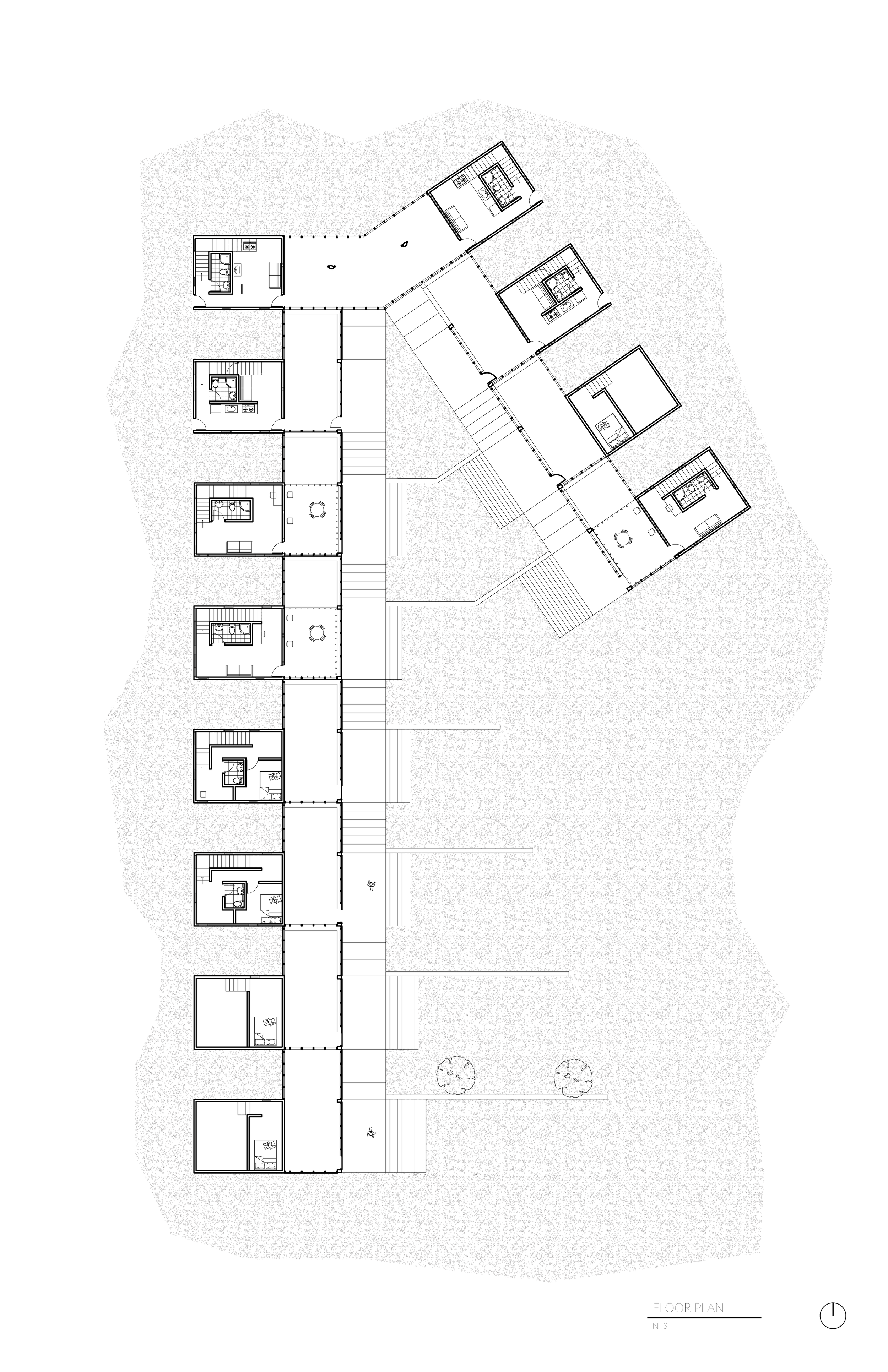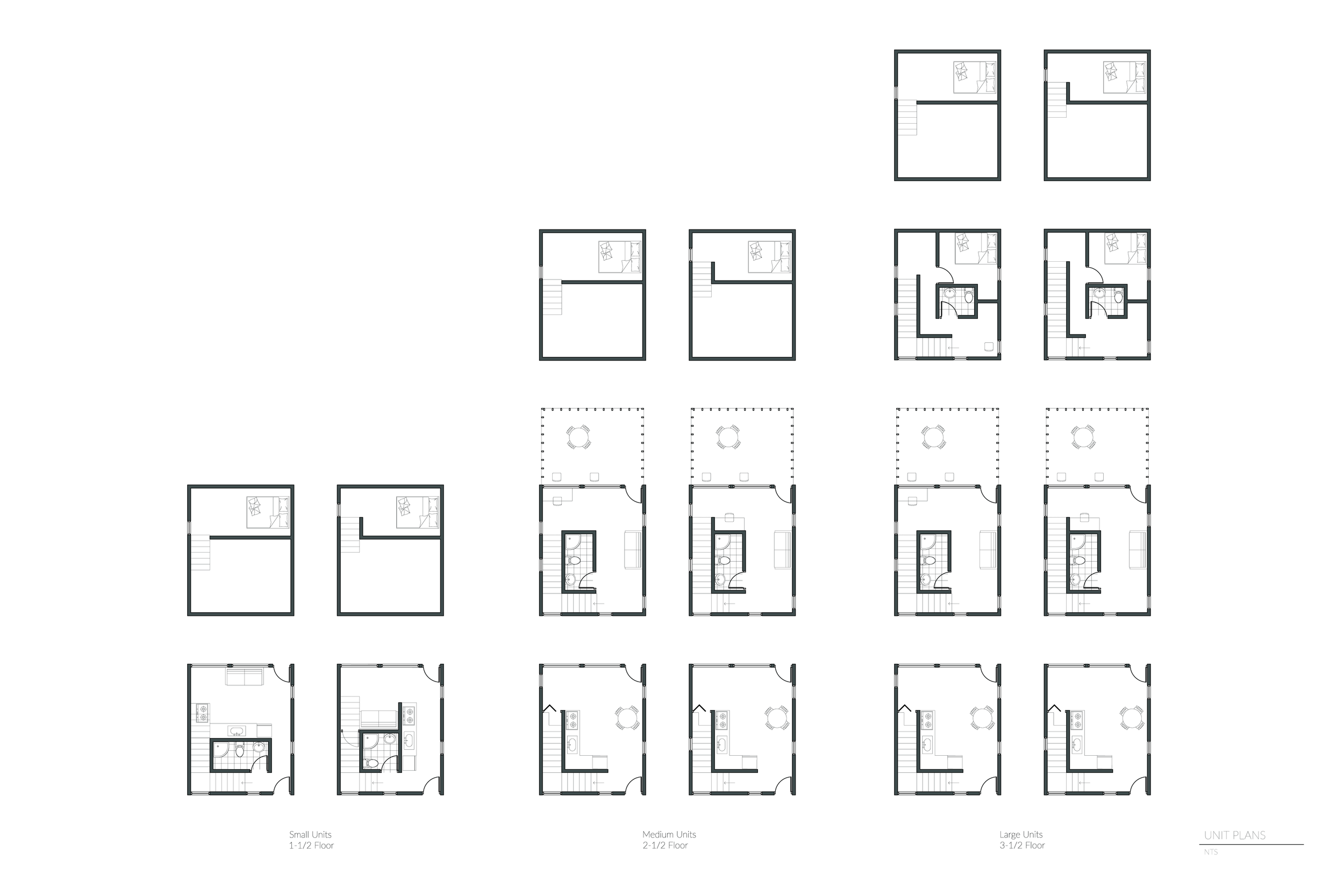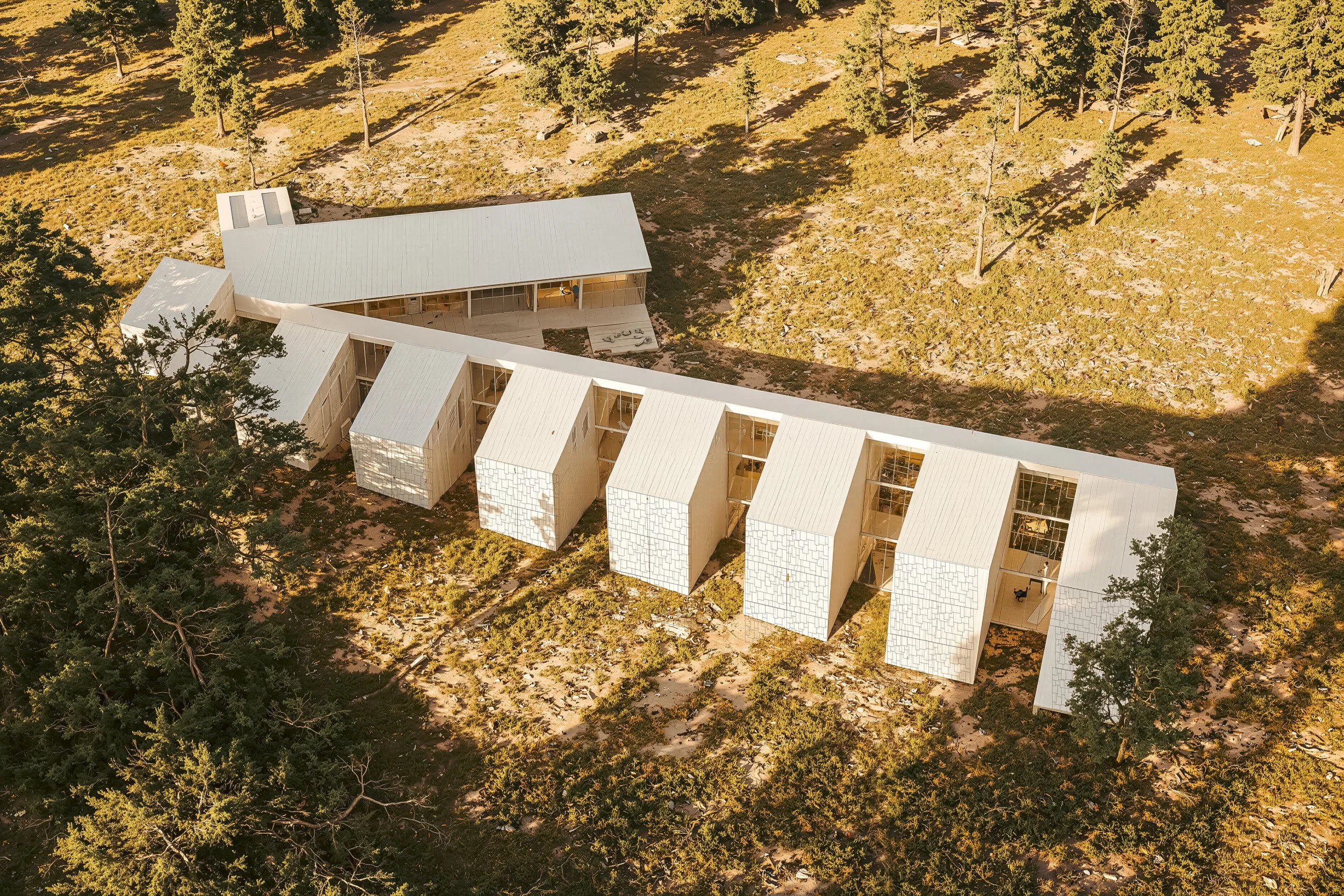What Would Wood
This studio explored housing as a reconfigurable framework, using undervalued wood to challenge established typologies. Rather than treating workforce housing as a fixed form, it framed it as an adaptable system, capable of absorbing irregular material, shifting climates, and changing needs. Precedents were not imitated, but dismantled and reassembled, serving as structural outlines to be tested under the logics first discovered in studies of wild and messy timber.
Through this approach, housing was treated as an act of translation—moving from fragment to dwelling, from material constraint to tectonic invention. Each proposal operated less as a singular object and more as a working system, asking how architecture might emerge from what is gathered, not manufactured.
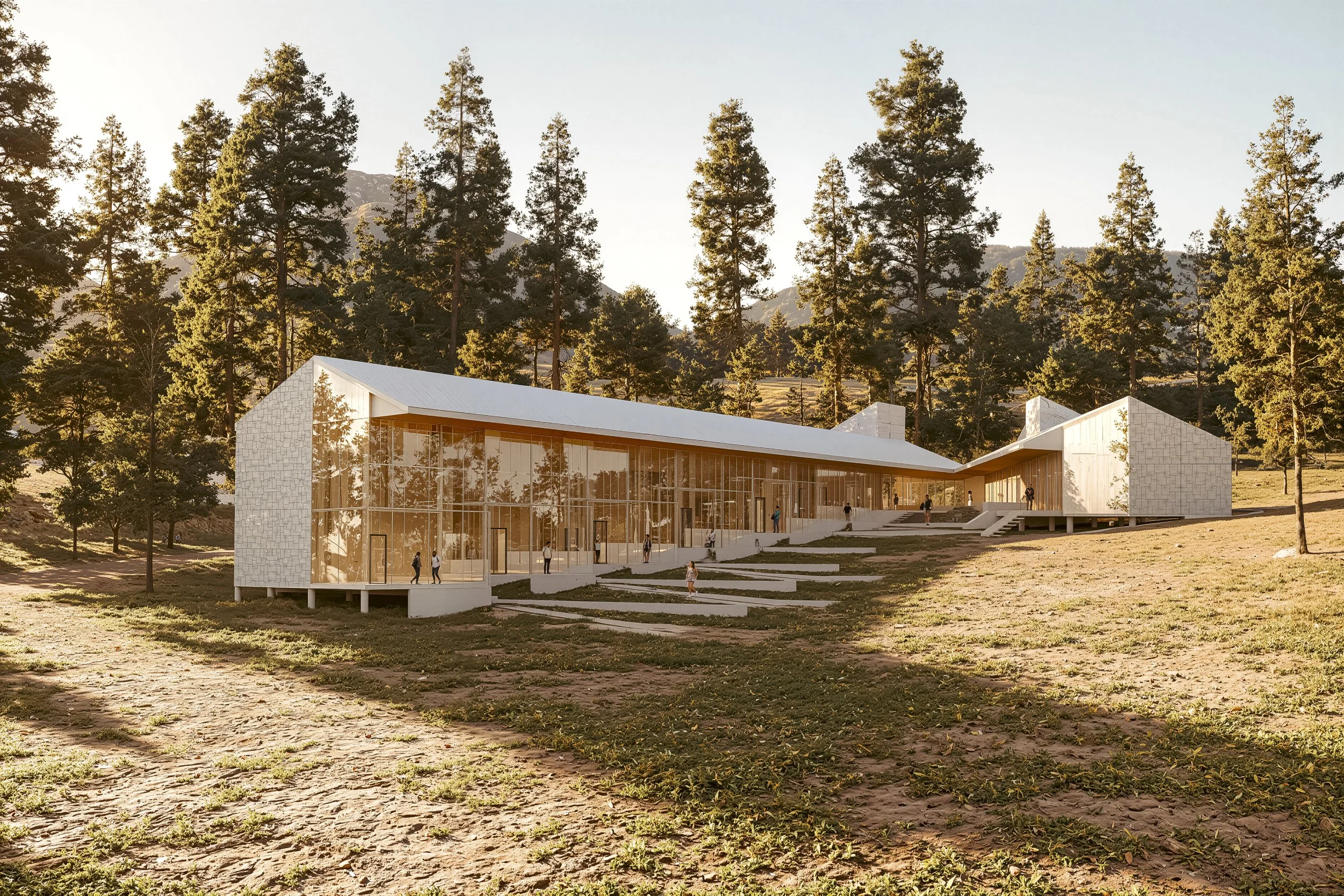
The Bird Blind served as the studio’s initial act of calibration—an investigation at the scale of the fragment, where irregular timber pieces were tested for their structural, spatial, and narrative potential. It functioned as a laboratory of joints, spans, and failures, revealing how undervalued wood might generate its own tectonic logic rather than conform to industrial norms. By working with wild grain, twist, and imperfection, the Bird Blind established a methodology of making through constraint—one that later guided the transition from part to whole, and from material study to inhabitable form.
The bird I studied was the Chimney Swift, a species historically observed through accidental apertures in domestic architecture. One early observer, a woman living with deteriorated chimneys, began documenting their nesting through the very cracks and voids in her walls. That condition of unintended visibility became the premise for my structure. The design assembled a hybrid frame of new timber and discarded plywood sourced from construction waste—material marked by holes, knots, and flaws. At its core, a three-story chimney anchored the vertical form, punctured at the ground and second level to create intentional sightlines, echoing the original act of watching. The outer shell organized plywood based on vacancy: the largest and most perforated pieces gathered near the base, allowing passersby to glimpse inward, witnessing those who, in turn, watched the birds. Access to the second platform was built directly into the exposed structural framework, necessitating an inversion of typical construction logic—placing the timber frame on the exterior so the ladders could grow from the structure itself.
Situated within the forests of the Lake Tahoe region, the building rests near a highway that provides access while maintaining a sense of seclusion among the trees. Its long, narrow form sits lightly on the sloped terrain, holding a consistent horizontal roof plane as the floor steps downward with the grade. This approach allows each unit to expand in height along the slope, adapting naturally to the changing topography. The structure splits into a subtle V, framing an inner courtyard that acts as a communal garden or lounge—a shared open space between the two wings where residents can gather within the shelter of the surrounding forest.
The western elevation reveals how the structure steps down the slope, allowing each unit to increase in height as it descends the site. The consistent roofline creates a unified profile against the forest backdrop, while the shifting floor levels respond directly to the changing terrain. The facade is clad with tiles made from reclaimed plywood offcuts, organized through a sorting algorithm that arranges pieces by size and surface quality. This system transforms construction waste into a textured, patterned skin that visually registers the project’s material logic. The elevation also emphasizes the rhythm of units and openings, highlighting the adaptive relationship between the building’s structure, its materials, and the sloped landscape of Lake Tahoe.
The east elevation presents the building’s public face, defined by an enclosed communal circulation path that connects the individual housing units along the interior spine. This façade reveals the entry sequence into each unit, expressed through a rhythm of openings and shaded thresholds that follow the slope of the terrain. The enclosure provides protection from the Lake Tahoe climate while maintaining visual connection across the shared walkway, reinforcing the project’s balance between privacy, community, and the surrounding landscape.
The first floor plan reveals the linear communal corridor that threads through the project, linking the series of stepped housing units. Each unit adjusts in height and proportion as the building follows the natural slope of the Lake Tahoe site, producing a variation in spatial character and volume. The plan highlights the open courtyard created by the split in the building, a shared space that serves as a community garden or lounge. This central void, framed by circulation and living spaces, becomes the project’s social core, connecting residents through both proximity and view.
The unit plans illustrate the range of living arrangements within the project, from compact one-and-a-half-story units to larger three-and-a-half-story dwellings. Each plan adapts to the slope and structure, generating variation in height and layout that gives every unit a distinct spatial identity. This diversity supports a range of occupants, from individuals to families, while reinforcing a sense of ownership and individuality within a shared framework. The repetition of the structural grid provides coherence, while the subtle shifts in plan and volume create a lived-in variety that mirrors the heterogeneous workforce community it serves.





